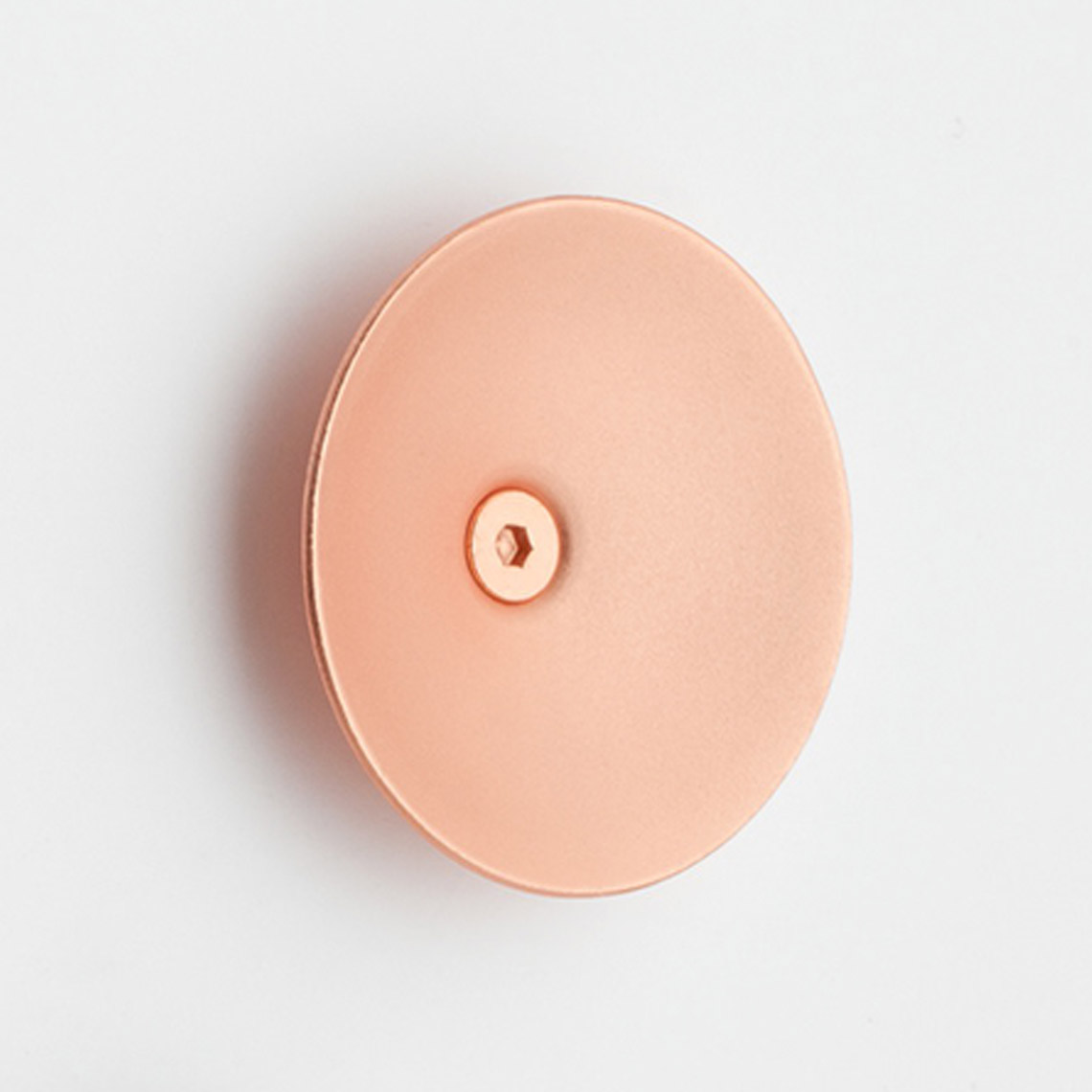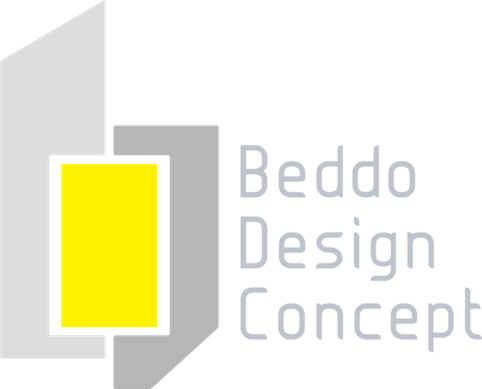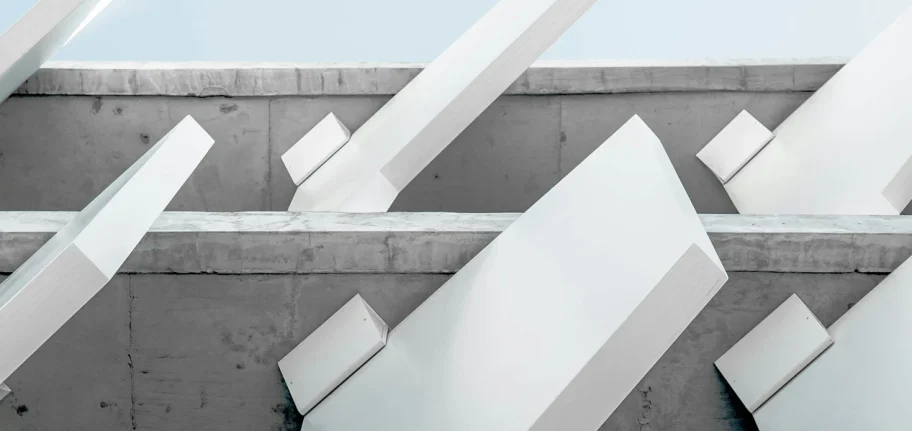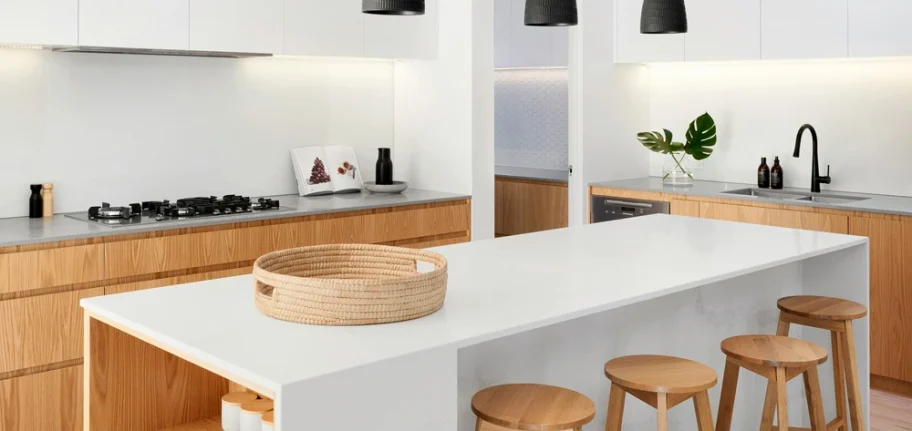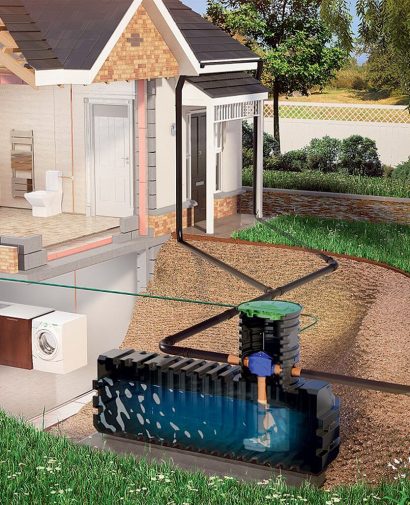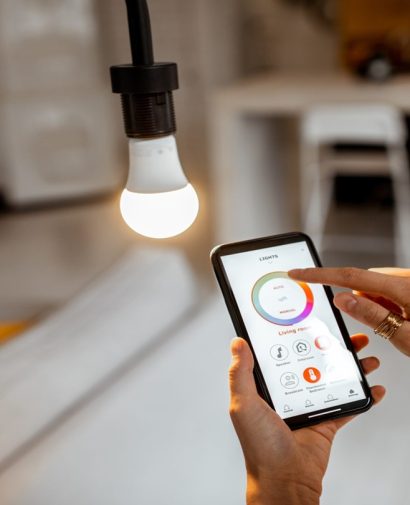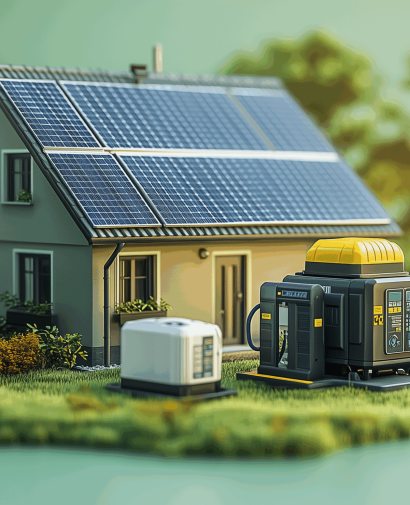welcome to Maiko architecture studios in france.
It is not the beauty of a building you should look at its the construction of the foundation that will stand the test of time.
Building great infrastructures made easy
One step towards your dream home
The architects you can trust home
Real architects for aspiring homeowners
Highly-trained architects ready to serve
Building great infrastructures made easy
One step towards your dream home
The architects you can trust
Real architects for aspiring homeowners
Highly-trained architects ready to serve
Building great infrastructures made easy
One step towards your dream home
The architects you can trust home
Real architects for aspiring homeowners
Highly-trained architects ready to serve
Building great infrastructures made easy
One step towards your dream home
The architects you can trust
Real architects for aspiring homeowners
Highly-trained architects ready to serve
Our Approach.
We partner with our clients – becoming a part of their development team – to understand their vision, business objectives, and market opportunities.
Building the Future Cities
Unique and Influential Design
Award-Winning Architecture
About Studios.
We partner with our clients – becoming a part of their development team – to understand their vision, business objectives, and market opportunities. We stay with a project from conceptualization to completion and beyond.
Maiko Architects is a multidisciplinary and multi award winning design firm led by Principal Architects Krupa Zubin and Zubin Zainuddin. Maiko Architects is considered to be among the leading Architectural and Interior Design Firms of India.
Creative and Technical minds are grouped in teams that follow projects all the way through from concept to completion. A team of 80 plus architects and designers strive constantly to create projects that stand out because of the distinct approach towards design, detail and the latest technology. Intensive Research is critical for the team.
Building The Future Cities.
Ternyata Tidak Sama! Berikut 5 Perbedaan Carport dan Garasi
Masih ada sebagian orang yang mengira bahwa carport dan garasi merupakan jenis ruangan yang sama. Padahal perkiraan tersebut salah. Ternyata carport dan garasi memiliki perbedaan yang sangat mencolok. Meskipun kedua ruangan ini memiliki fungsi yang sama, yaitu sebagai ruangan untuk menyimpan kendaraan.
Perbedaan Carport dan Garasi.
Lantas apa saja perbedaan yang dapat ditemukan antara carport dan garasi? Ternyata tidak sama! Berikut 5 perbedaan carport dan garasi, antara lain :
Perbedaan Carport dan Garasi dari Sisi Bahasa.
Carport dan garasi merupakan dua ruangan yang sering disamakan oleh orang – orang. Padahal keduanya memiliki perbedaan yang sangat mencolok. Salah satu perbedaan carport dan garasi adalah dari segi bahasanya.
Perlu diketahui bahwa istilah yang dimiliki garasi berupa bagian rumah yang digunakan untuk menyimpan mobil. Sedangkan carport merupakan istilah asing yang lebih merujuk pada shelter untuk mobil.
Perbedaan Bentuk Carport dan Garasi
Ada banyak perbedaan yang bisa ditemukan pada ruangan carport dan garasi. Perbedaan carport dan garasi yang bisa ditemukan adalah dari bentuknya. Perlu diketahui bahwa carport memiliki bentuk yang cenderung lebih semi terbuka. Hal tersebut dikarenakan carport memiliki area yang hanya berupa emperan dengan dilindungi oleh kanopi.
Fungsi utama kanopi pada carport adalah untuk melindungi kendaraan dari air hujan dan sinar matahari. Sedangkan garasi memiliki bentuk yang cenderung lebih tertutup.
Perbedaan Material Carport dan Garasi
Salah satu perbedaan carport dan garasi adalah material yang digunakan untuk membangun ruangan ini. Saat membangun carport, Anda hanya memerlukan kanopi berupa polikarbonat dan kaca. Setelah itu, tahan atap menggunakan tiang yang terbuat dari kayu maupun besi. Sedangkan saat membangun garasi, kita membutuhkan material seperti batu bata hingga semen.
Perbedaan Bujet Pembangunan Carport dan Garasi
Ada banyak perbedaan yang bisa dilihat dari ruangan garasi dan carport. Perbedaan paling mencolok berasal dari bujet pembangunannya. Tentunya bujet untuk membuat carport jauh lebih murah dibandingkan dengan membuat garasi. Hal tersebut dikarenakan carport hanya membutuhkan sedikit material dalam pembangunnya.
Dana yang dikeluarkan untuk membangun carport kisaran di angka 5 juta. Sedangkan membangun garasi membutuhkan banyak anggaran dana. Bahkan kemungkinannya membangun garasi bisa menghabiskan dana di atas 5 juta.
Perbedaan Keamanan Carport dan Garasi
Seperti yang diketahui bahwa carport dan garasi merupakan ruangan yang sama digunakan untuk melindungi kendaraan dari hujan maupun sinar matahari. Meskipun begitu, terdapat perbedaan di antara kedua ruangan ini. Garasi menjadi ruangan yang memiliki keamanan tinggi.
Hal tersebut dikarenakan garasi berbentuk ruangan tertutup dengan pintu terkunci. Berbeda dengan carport yang memiliki bentuk semi terbuka tanpa dinding. Oleh karena itu, keamanan carport dinilai kurang terjamin.
Sebagian orang mengira bahwa carport dan garasi merupakan dua ruangan yang sama. Meskipun begitu, ada banyak perbedaan carport dan garasi yang bisa Anda temukan.
Good architecture is like a good therapy session, a good marriage, a good poem – gently and almost invisibly allowing you to be you, as flawed and as beautiful as you are.
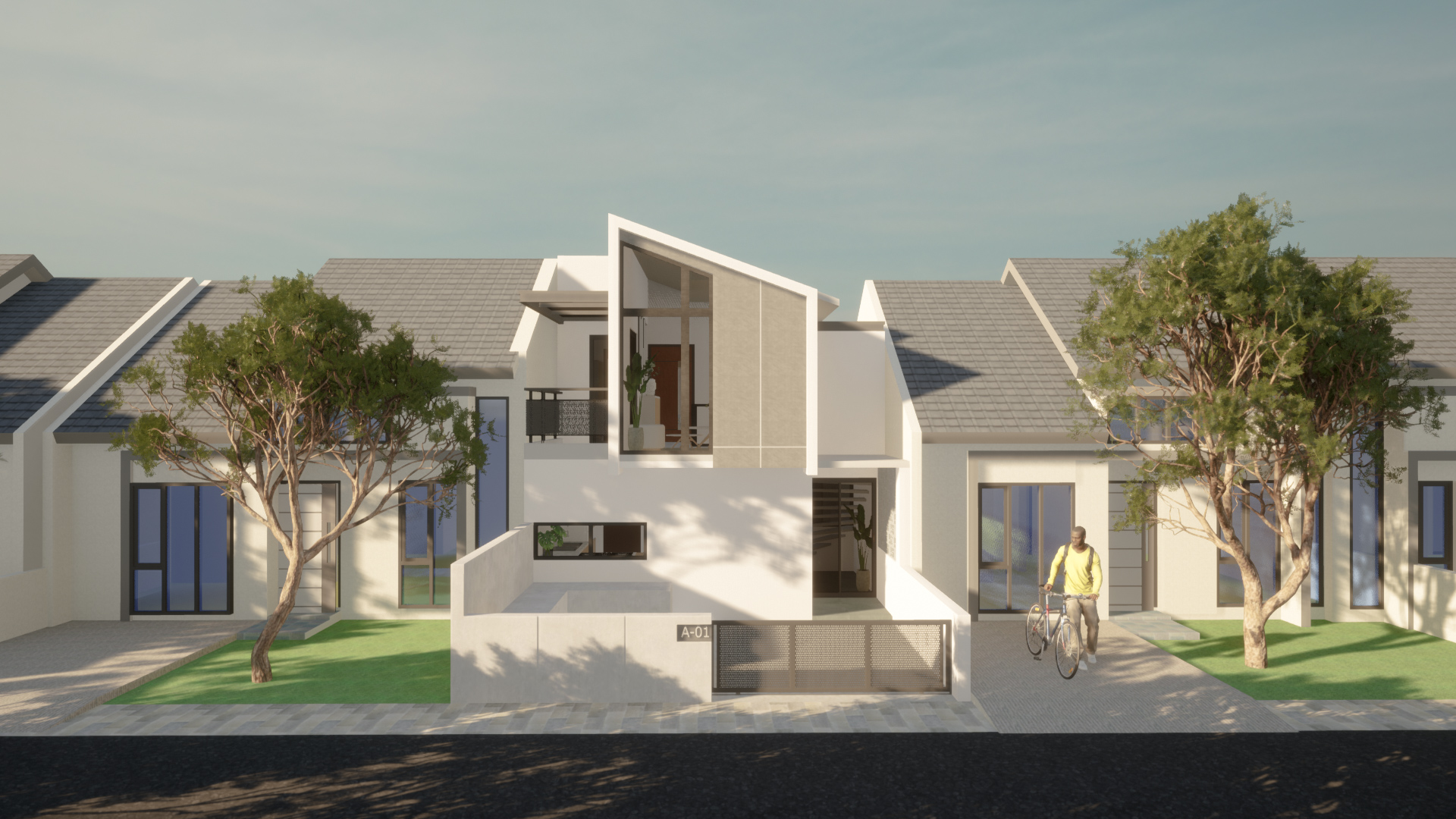
Terra 1.0
oleh Beddo Design Concept
72m²
80m²
2
2
2
Biaya Pembangunan Mulai dari
Rp. 400.000.000
[elementor-template id=”9162″]
[elementor-template id=”9212″]
[elementor-template id=”9224″]
Tertarik dengan rumah ini ?
Konsultasi dengan arsitek yang membuat design rumah ini agar kamu tahu lebih detail tentang rumah Terra 1.0 ini
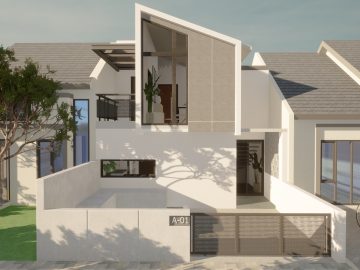
Apakah desain ini cocok untuk tanah anda ?
Untuk meyakinkan bahwa ini rumah yang cocok, silahkan download e-magazine tentang Terra 1.0
Our Services.
MAIKO ARCHITECTURE offers a range of services covering the pre-design, design and post-design stages of your project. Experience captivating architecture, inspiring design, and seamless construction. Unlock your space’s potential with our tailored expertise.
Landscape Architecture
Landscape Architecture
Architectural Design
Architectural Design
Interior Design
Interior Design
Residential Renovation
Residential Renovation
Project Consultant
Project Consultant
Main Task
Architectural Vision
Maecenas varius egestas mauris vestibulum sagittis. Vivamus eleifend fringilla porta. Sed dolor dui, faucibus ac leo convallis fermentum.
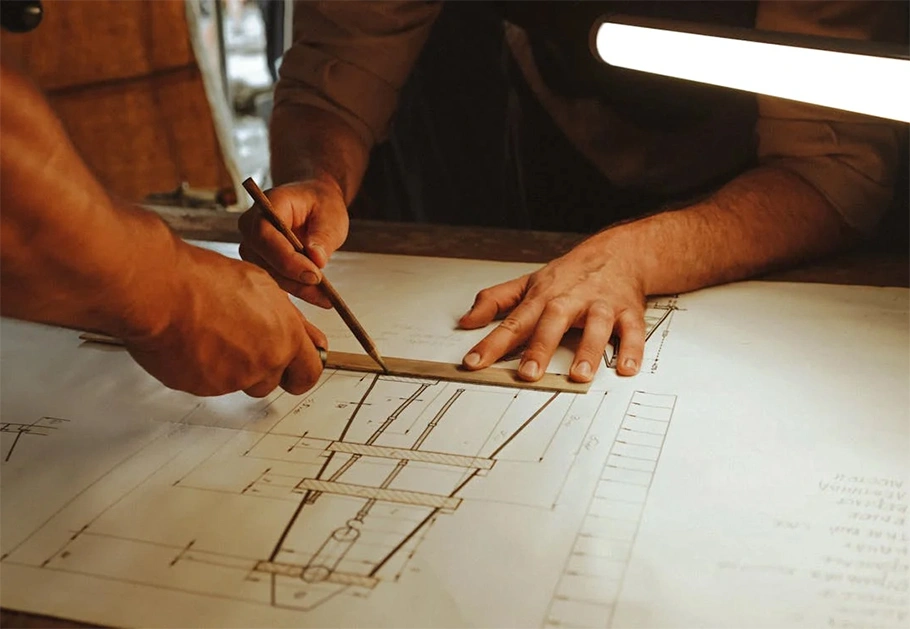
THROUGH A UNIQUE COMBINATION OF ENGINEERING, AND CONSTRUCTION.
Lorem ipsum dolor sit amet, consectetur adipiscing elit. Vivamus eu fermentum risus, nec placerat dolor. Integer porta vestibulum dapibus.
ARCHITECTURE
INTERIOR
CONSTRUCTION
04/ Planning Submission
Projects Featured by Maiko.Architects below. We’ve built a community based on sharing knowledge because the best ideas flow between disciplines.
At our company, we understand that a home is more than just a physical space – it’s a reflection of your dreams and aspirations.
Meet The Architect
Being a Team Architect is a mindset, reflected through a series of consulting programs designed to inspire, educate and support people to achieve greatness in creating and managing teams and projects.
Good architecture is like a good therapy session, a good marriage, a good poem – gently and almost invisibly allowing you to be you, as flawed and as beautiful as you are.
Yoshio Taniguchi / Founder Maiko Architecture
Client’s Saying…
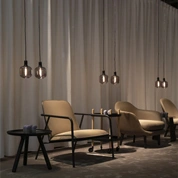

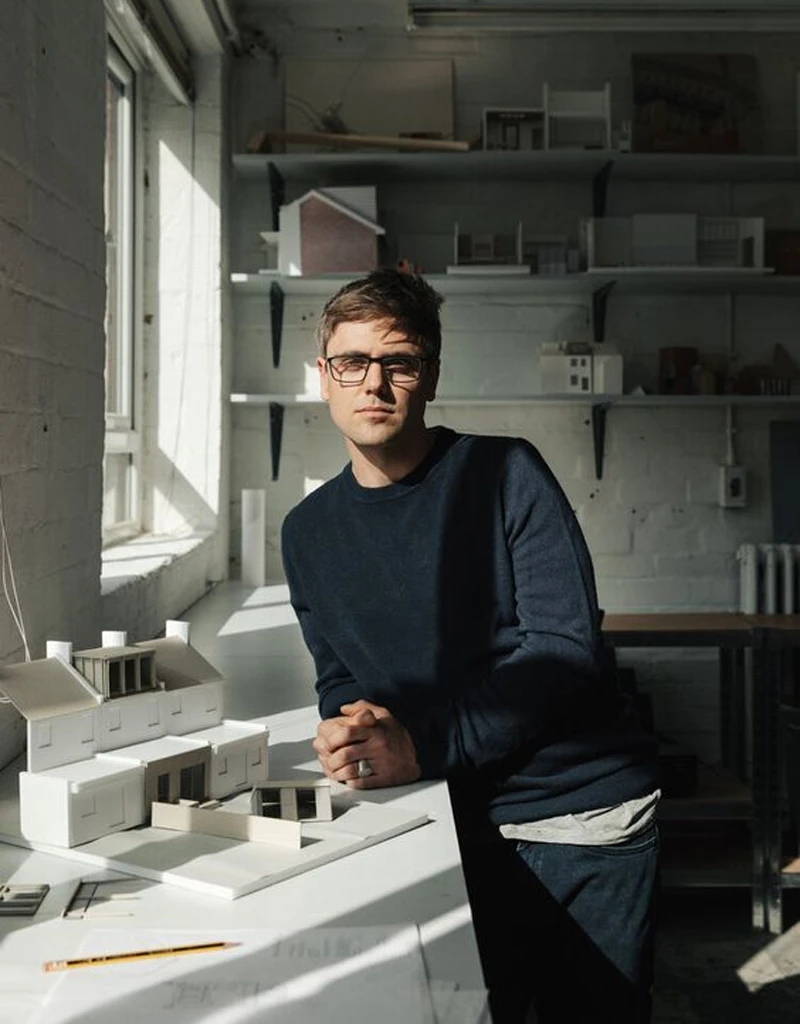
Pastor Steve Nickodemus
Yoshio Taniguchi
Pastor Steve Nickodemus
Yoshio Taniguchi
Let’s Make Something Beautiful Together!
Contact us no matter what your needs are, we always guarantee to bring you the best solutions for your home.
News.
We always update the latest news about our company aswell as architecture news around the world, click subscribe and follow daily news from us.


